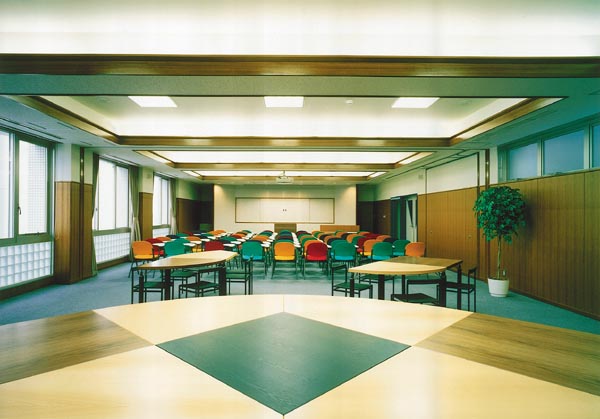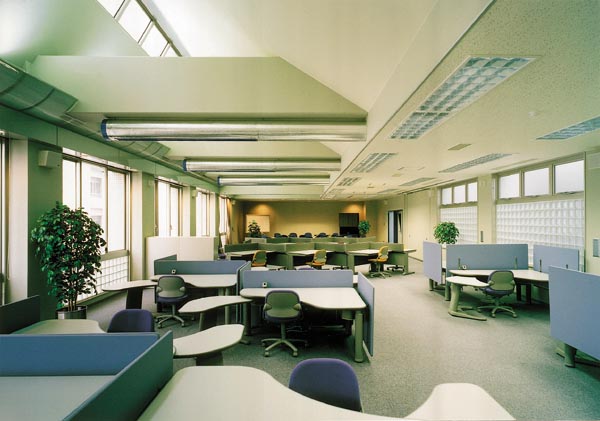Architectural
Design of Facilities
An important ingredient to high-quality research and teaching
is a stimulating atmosphere, a pleasant, efficient environment,
and an open architectural style that invites discussions and makes
it easy to meet. Indeed, the NU-VBL building was carefully designed
to provide all of these prerequisites for creative research and
educational environment.
Design of Facilities
 The lower floors contain modern
laboratories such as clean rooms, whereas the upper floors offer
versatile smaller labs, office space, seminar rooms, and refreshment
facilities.
The lower floors contain modern
laboratories such as clean rooms, whereas the upper floors offer
versatile smaller labs, office space, seminar rooms, and refreshment
facilities.
All pipes, ducts, and cables have been arranged centrally in the
middle of the lower floors so that new experimental equipment
can be added easily and efficiently. On the upper floors, a skylight
garden in the center of the building provides a bright and naturally
illuminated interior space.
All rooms have adjustable floor plans and provide an ample number
of ethernet plugs that make it easy to connect to the university's
computer network from anywhere in the building.
The core facilities such as lobbies, elevators and restrooms have
been concentrated on the east side of the building. In this way,
no corridors are needed which allows one to easily convert an
entire floor into one single large lecture hall or, alternatively,
into several lab or seminar rooms. We consider this a test-bed
for the design of future research institutes.
Great care has been taken to match color, layout and design of
each room to make it a pleasant and convenient professional work-place.
Refreshment corners not only enhance the users' comfort but are
also meeting-places that will stimulate discussions.
Lecturing Environment
 üťConference
Room
üťConference
Room
Equipped with 80 seats and the latest AV equipment. By removing
a partition between this room and the lounge, more seats can be
generated.
üťSeminar Room
Suitable for meetings and small seminars with 25 seats.
üťFrontier Studio
Room for computer based lectures and trainings. The furniture
may be rearranged to suit various needs.
üťLounge
Space for informal meetings, discussions, and seminars. Cozy wooden
furniture, including tables, a bar counter, etc can be easily
rearranged to provide comfortable settings.
üťGraduate Students Study Lounge
Mobile furniture and rooms with no fixed walls permit various
arrangements for working in groups or individually. Plenty of
ethernet connections provide convenient access of mobile computers
to the campus' computer network.